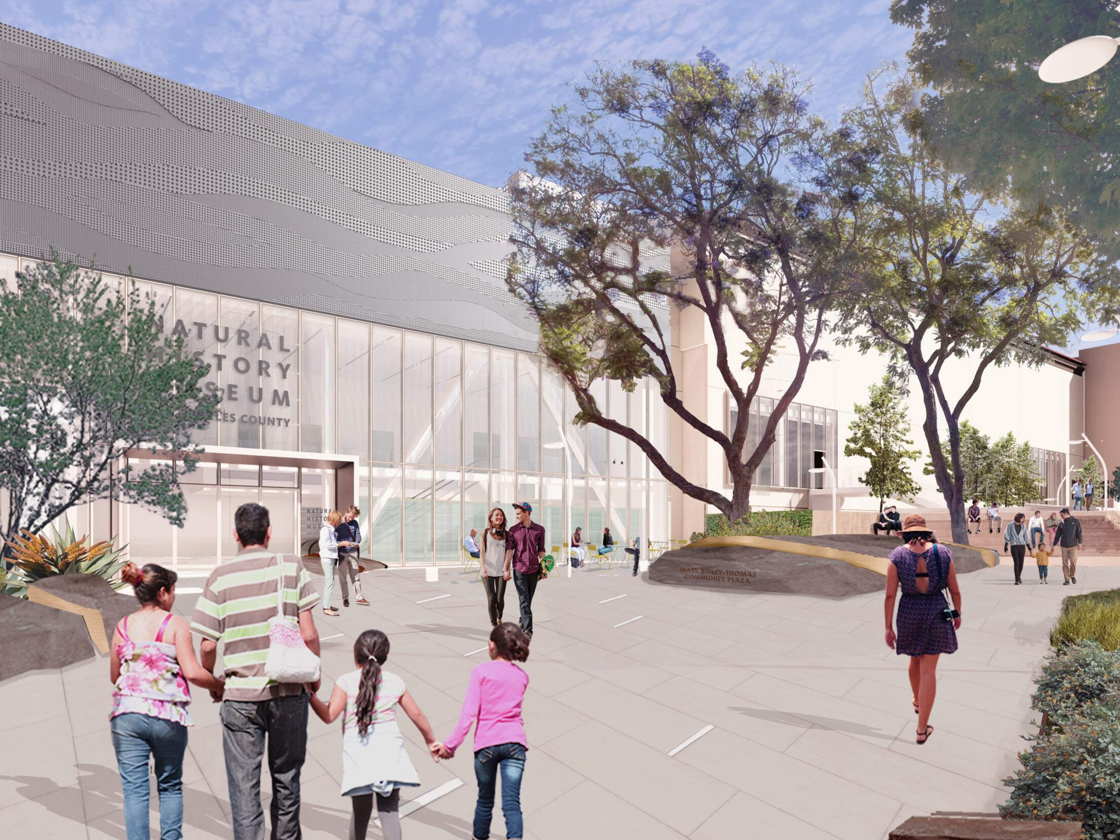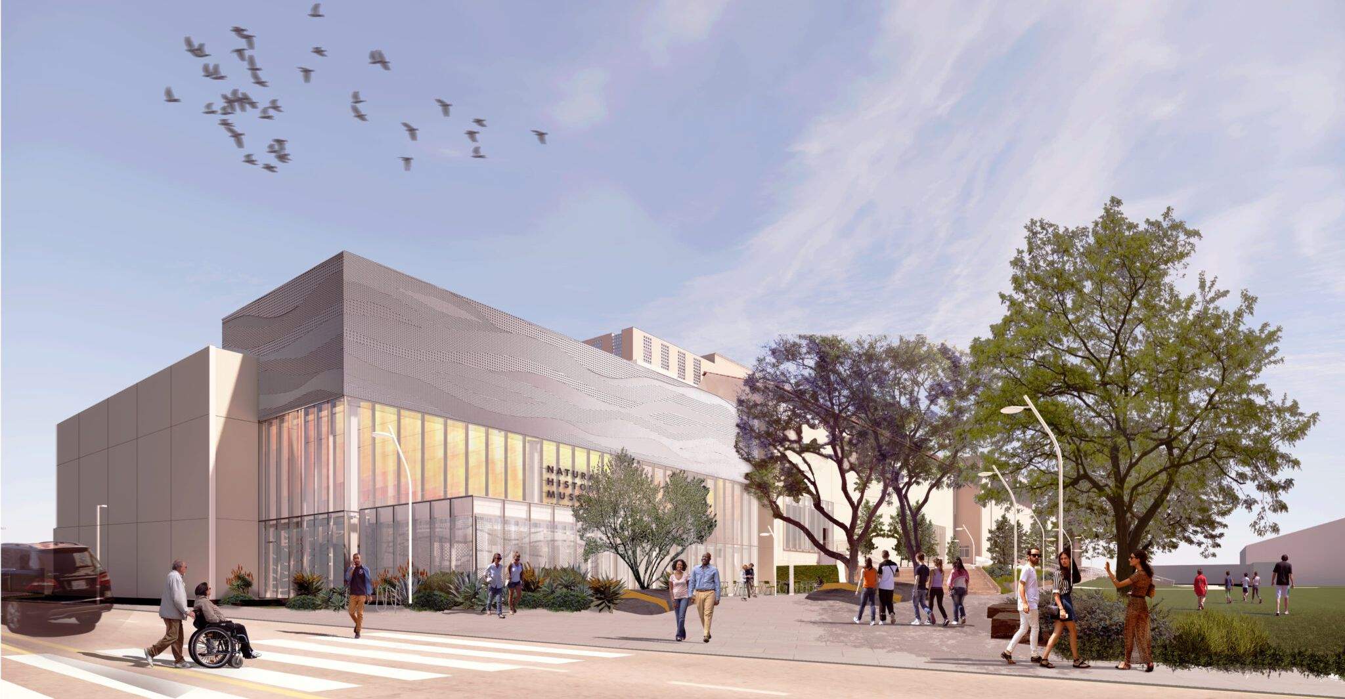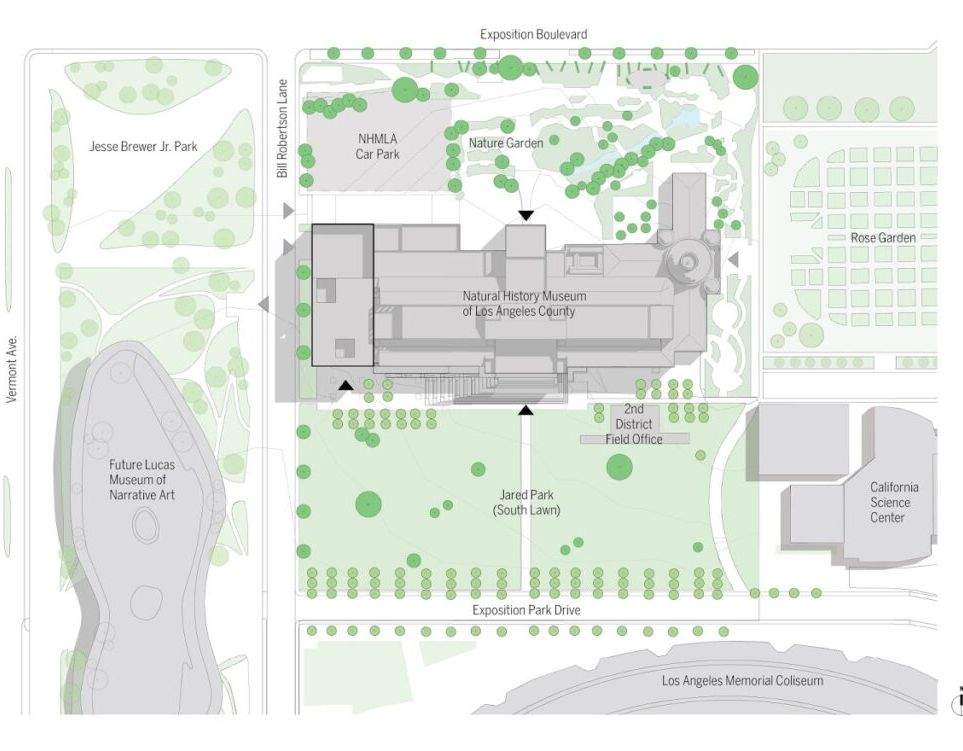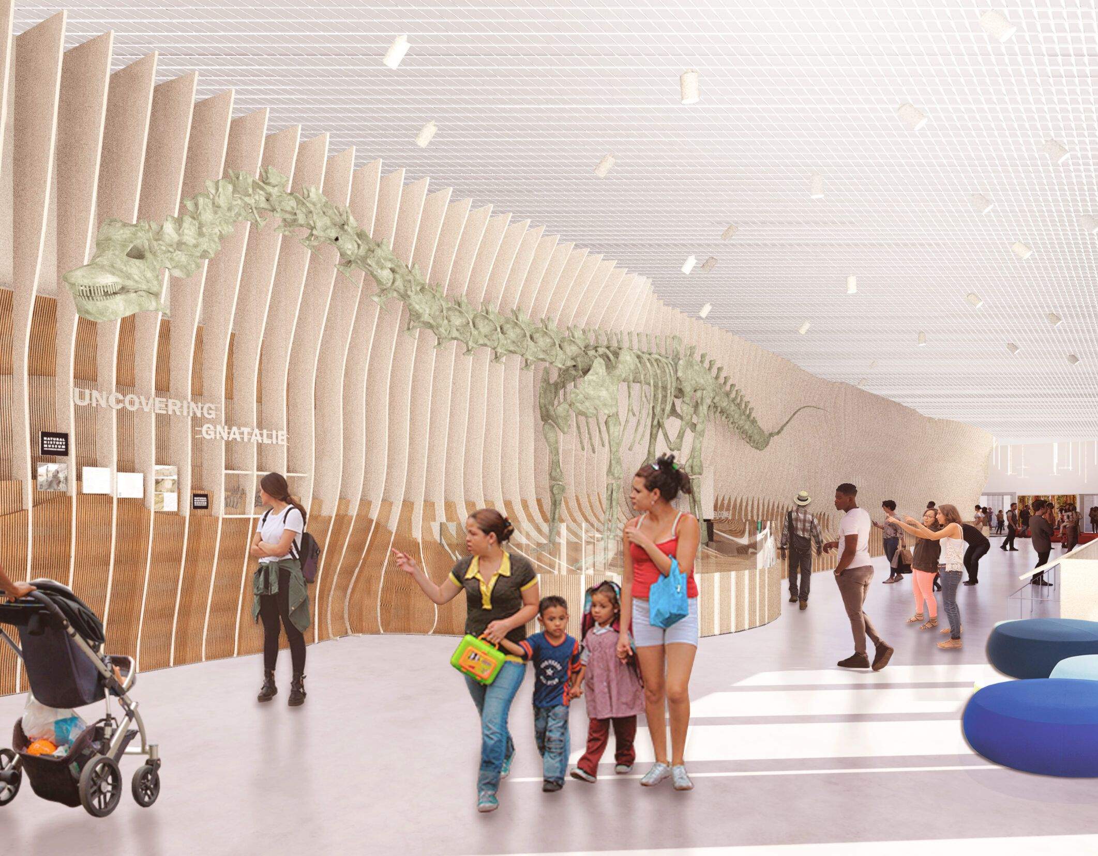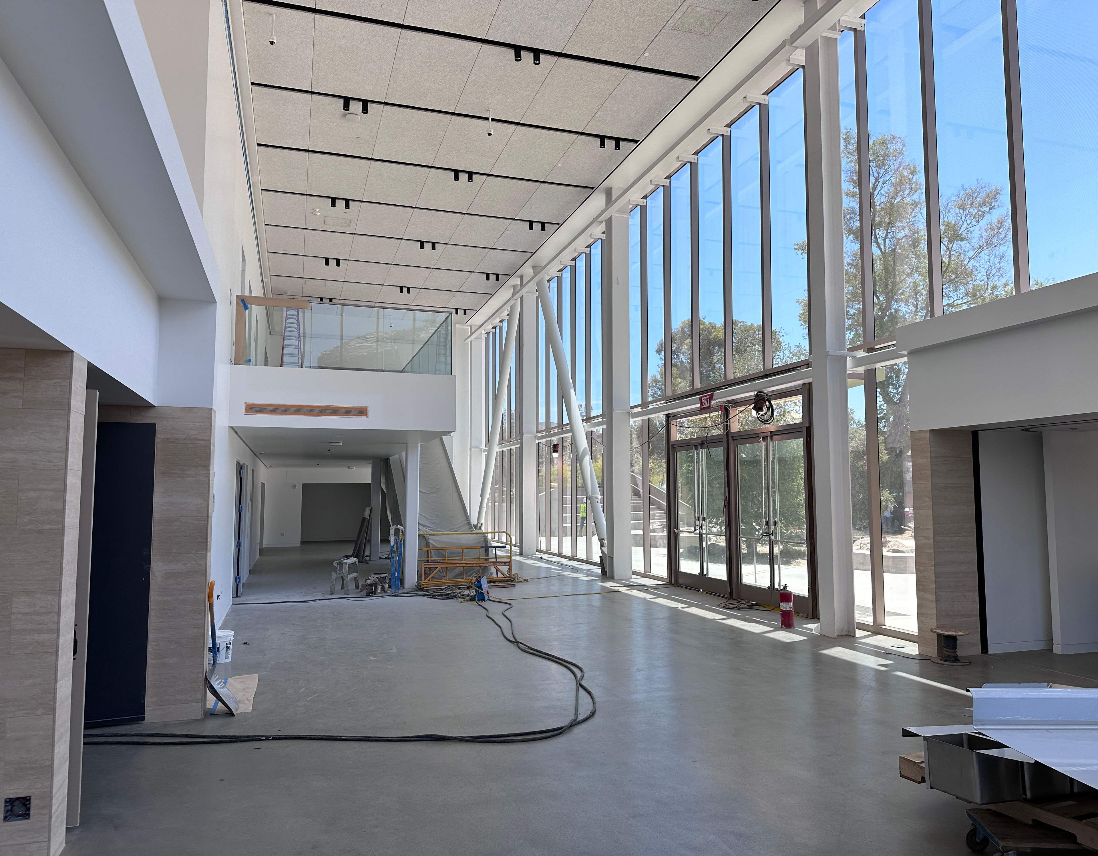Natural History Museum of Los Angeles County
The Commons
Project completed while at Frederick Fisher and Partners. All images used with permission.
A new addition that replaces an outdate portion of the museum's west end that houses a welcome center, an immersive multi-purpose theater, cafe, shop, and gallery support facilities. The new addition will serve as a “front porch” to the community.
As project architect, I steered the project through a post-COVID revisioning. Responsible for design realization, consultant coordination, BIM coordination, permitting, construction administration, and LEED certification.
Project completed while at Frederick Fisher and Partners. All images used with permission.
Building Area | 40 000 ft2 |
Completion Date | Fall 2024 |
Construction Type | Type IIB - Unprotected steel frame with plaster over rigid insulation and metal stud envelope framing. |
